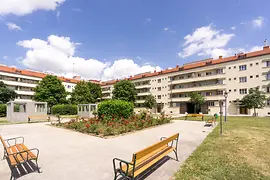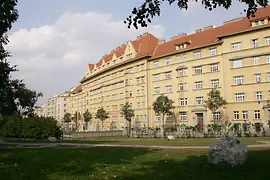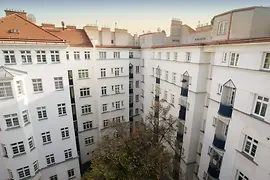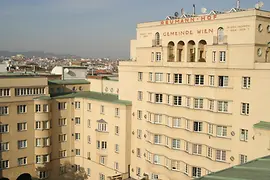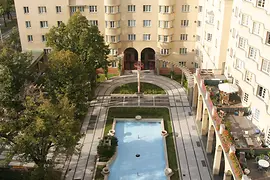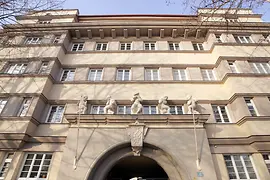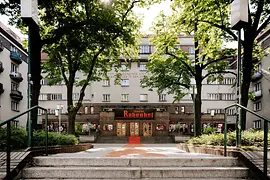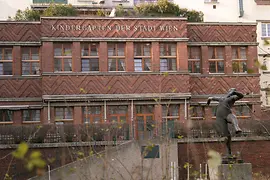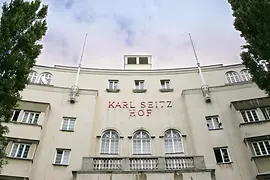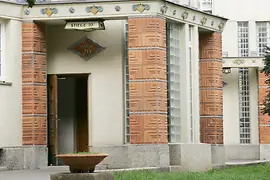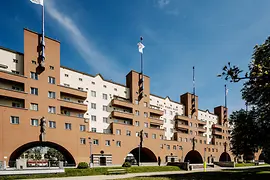Red Vienna not only provided affordable living space but also ensured that the numerous social housing buildings constructed met modern standards and are still worth living in even today.
The best known social housing building is the Karl Marx Hof, which extends over several tram stations (about 1.2 km). Of course, Vienna has many more mega buildings to marvel at, where tens of thousands of Viennese have found their home. What they all have in common is the partly artistic design of the facilities and the ingenious infrastructure: kindergartens, coffee houses, sports fields and many other amenities make life in a social housing complex really worth living.
100 years of Red Vienna
Karl Marx Hof (1930) In the Ehrenhof, a bronze figure by Otto Hofner represents a 'sower'. The four delicate figures by the artist Josef Riedl adorn the central wing and symbolize 'freedom', 'care', 'enlightenment' and 'physical culture'. During the civil war of 1934, fierce fighting broke out on the site. A plaque commemorates the fall of the Karl Marx Hof on February 15, 1934.
–
© Stadt Wien – Wiener Wohnen/Gerry Frank
Karl Marx Hof
–
© WienTourismus / Paul Bauer
Metzleinstalerhof (1925) The Metzleinstalerhof in the 5th district, which opened in 1925, was the first real social housing building in Vienna; it comprised 244 apartments and laid the foundation stone for the later monumental 'Volkswohnungspaläste' (public housing palaces). The complex is an example of the transition from 'self-serving' to social housing – it already has social facilities such as a bathhouse, laundry, library and kindergarten.
–
© Stadt Wien – Wiener Wohnen/Gerry Frank
Metzleinstalerhof (1925) The complex presents itself as a perimeter development with a large rectangular inner courtyard. The stairs are accessible from the courtyard. Balconies, loggias and bay windows are used as dividing elements for the residential buildings. Open passages lead to the lively street. The courtyard is used as a recreational, sports and green space. Rosettes, tendrils and cornucopia motifs can be found in the render on the front façade.
–
© Stadt Wien – Wiener Wohnen/Gerry Frank
Reumannhof (1926) The Reumannhof in the 5th district is located on the so-called 'Ringstrasse des Proletariats' (Ring-road of the Proletariat) on the Gürtel. The symbolic building is named after the first social democratic mayor Jakob Reumann, who amended the building regulations and passed the first large residential building program. Bright, dry, equipped with plumbing and a toilet, the 460 apartments stood in stark contrast to the apartments in the tenements, which had generally accessible water points, or 'bassena', near their entrances. There were 30 shops in the complex.
–
© Stadt Wien – Wiener Wohnen/Gerry Frank
Reumannhof (1926) The building is a total work of art comprising architecture, painting and sculpture as well as an elevated central wing and harmoniously adjoining side wings – entirely in keeping with Otto Wagner's basic ideas. At the heart of the residential complex is the 'Ehrenhof' with its pond. Like in a castle complex, the surface of the water reflects the central wing and makes it appear larger. The courtyard is surrounded by arcades, pergolas and pavilions.
–
© Stadt Wien – Wiener Wohnen/Gerry Frank
Sandleitenhof (1928) With 1,587 apartments, the Sandleitenhof in the 16th district – at the turn of the previous century, the site was an allotment garden – is Vienna's largest municipal housing complex. Covering a total area of 68,581 square meters, the complex extends over several streets and was open on all sides.
–
© Stadt Wien – Wiener Wohnen/Gerry Frank
Sandleitenhof (1928) In the northern part of the complex there is a seven-story 'skyscraper'. The façades show numerous ornaments, projections and a structured roof landscape. The southern part is dominated by a block with quiet, unadorned façades and generously curved structures. At the center of the Sandleitenhof is the Renaissance-like Matteottiplatz, with its terrace and stone fountain.
–
© Stadt Wien – Wiener Wohnen/Gerry Frank
Rabenhof (1928) Construction of the Rabenhof in the third district was only possible in phases. The plots were of different heights. A total of almost 1,100 apartments and 38 business premises were built on an area of 50,000 square meters. Contrary to Otto Wagner's guidelines, various residential and garden courtyards are arranged at different heights and with different façades. This creates the impression of an open fortress or castle. Today, there is also a theater with the same name.
–
© WienTourismus / Paul Bauer
Rabenhof (1928) The individual courtyards are connected with passages, gates and stairs. Situated n the courtyards are the natural stone sculpture 'Musizierende Kinder' (Children Making Music) (1959) by Margarete Hanusch and the bronze figure 'Tanzende' (Dancers) by Otto Hofner (1930). The complex was originally named after the editor-in-chief of the Arbeiter Zeitung (Workers' Newspaper), Friedrich Austerlitz. After the fighting in February 1934, the building was renamed 'Rabenhof' after a thoroughfare.
–
© Stadt Wien – Wiener Wohnen/Gerry Frank
Karl Seitz Hof (1931) The Karl Seitz Hof in the 19th district is a residential complex in the style of a garden city with spacious courtyards and landscaped areas. The buildings with 1,173 flats are aligned on axes based on Otto Wagner's model. The monumental main façade with its elevated middle section has a dramatic effect. It is concave and forms a large semicircle facing Jedleseerstrasse. All in all, the architecture of the main façade is reminiscent of a castle.
–
© Stadt Wien – Wiener Wohnen/Gerry Frank
Karl Seitz Hof (1931) The 25,320 square-meter complex included shops, baths, laundry rooms, a restaurant, a coffee house and other communal facilities. Karl Seitz was president from 1918 to 1920 and mayor of Vienna from 1923 to 1934. The concept of municipal housing was realized and the school and health system reformed during his term in office.
–
© Stadt Wien – Wiener Wohnen/Gerry Frank
Karl Marx Hof (1930) In the Ehrenhof, a bronze figure by Otto Hofner represents a 'sower'. The four delicate figures by the artist Josef Riedl adorn the central wing and symbolize 'freedom', 'care', 'enlightenment' and 'physical culture'. During the civil war of 1934, fierce fighting broke out on the site. A plaque commemorates the fall of the Karl Marx Hof on February 15, 1934.
–
© Stadt Wien – Wiener Wohnen/Gerry Frank
Karl Marx Hof
–
© WienTourismus / Paul Bauer
Metzleinstalerhof (1925) The Metzleinstalerhof in the 5th district, which opened in 1925, was the first real social housing building in Vienna; it comprised 244 apartments and laid the foundation stone for the later monumental 'Volkswohnungspaläste' (public housing palaces). The complex is an example of the transition from 'self-serving' to social housing – it already has social facilities such as a bathhouse, laundry, library and kindergarten.
–
© Stadt Wien – Wiener Wohnen/Gerry Frank
Metzleinstalerhof (1925) The complex presents itself as a perimeter development with a large rectangular inner courtyard. The stairs are accessible from the courtyard. Balconies, loggias and bay windows are used as dividing elements for the residential buildings. Open passages lead to the lively street. The courtyard is used as a recreational, sports and green space. Rosettes, tendrils and cornucopia motifs can be found in the render on the front façade.
–
© Stadt Wien – Wiener Wohnen/Gerry Frank
Reumannhof (1926) The Reumannhof in the 5th district is located on the so-called 'Ringstrasse des Proletariats' (Ring-road of the Proletariat) on the Gürtel. The symbolic building is named after the first social democratic mayor Jakob Reumann, who amended the building regulations and passed the first large residential building program. Bright, dry, equipped with plumbing and a toilet, the 460 apartments stood in stark contrast to the apartments in the tenements, which had generally accessible water points, or 'bassena', near their entrances. There were 30 shops in the complex.
–
© Stadt Wien – Wiener Wohnen/Gerry Frank
Reumannhof (1926) The building is a total work of art comprising architecture, painting and sculpture as well as an elevated central wing and harmoniously adjoining side wings – entirely in keeping with Otto Wagner's basic ideas. At the heart of the residential complex is the 'Ehrenhof' with its pond. Like in a castle complex, the surface of the water reflects the central wing and makes it appear larger. The courtyard is surrounded by arcades, pergolas and pavilions.
–
© Stadt Wien – Wiener Wohnen/Gerry Frank
Sandleitenhof (1928) With 1,587 apartments, the Sandleitenhof in the 16th district – at the turn of the previous century, the site was an allotment garden – is Vienna's largest municipal housing complex. Covering a total area of 68,581 square meters, the complex extends over several streets and was open on all sides.
–
© Stadt Wien – Wiener Wohnen/Gerry Frank
Sandleitenhof (1928) In the northern part of the complex there is a seven-story 'skyscraper'. The façades show numerous ornaments, projections and a structured roof landscape. The southern part is dominated by a block with quiet, unadorned façades and generously curved structures. At the center of the Sandleitenhof is the Renaissance-like Matteottiplatz, with its terrace and stone fountain.
–
© Stadt Wien – Wiener Wohnen/Gerry Frank
Rabenhof (1928) Construction of the Rabenhof in the third district was only possible in phases. The plots were of different heights. A total of almost 1,100 apartments and 38 business premises were built on an area of 50,000 square meters. Contrary to Otto Wagner's guidelines, various residential and garden courtyards are arranged at different heights and with different façades. This creates the impression of an open fortress or castle. Today, there is also a theater with the same name.
–
© WienTourismus / Paul Bauer
Rabenhof (1928) The individual courtyards are connected with passages, gates and stairs. Situated n the courtyards are the natural stone sculpture 'Musizierende Kinder' (Children Making Music) (1959) by Margarete Hanusch and the bronze figure 'Tanzende' (Dancers) by Otto Hofner (1930). The complex was originally named after the editor-in-chief of the Arbeiter Zeitung (Workers' Newspaper), Friedrich Austerlitz. After the fighting in February 1934, the building was renamed 'Rabenhof' after a thoroughfare.
–
© Stadt Wien – Wiener Wohnen/Gerry Frank
Karl Seitz Hof (1931) The Karl Seitz Hof in the 19th district is a residential complex in the style of a garden city with spacious courtyards and landscaped areas. The buildings with 1,173 flats are aligned on axes based on Otto Wagner's model. The monumental main façade with its elevated middle section has a dramatic effect. It is concave and forms a large semicircle facing Jedleseerstrasse. All in all, the architecture of the main façade is reminiscent of a castle.
–
© Stadt Wien – Wiener Wohnen/Gerry Frank
Karl Seitz Hof (1931) The 25,320 square-meter complex included shops, baths, laundry rooms, a restaurant, a coffee house and other communal facilities. Karl Seitz was president from 1918 to 1920 and mayor of Vienna from 1923 to 1934. The concept of municipal housing was realized and the school and health system reformed during his term in office.
–
© Stadt Wien – Wiener Wohnen/Gerry Frank
